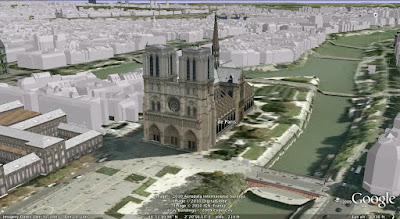Watch the full episode. See more NOVA.
At a time when heaven still embraced the earth, when Uranus still lay with full-hipped Gaia, an aeon before the Olympian gods, the Titans were born and with them, memory, or Mnemosyne. In the Hymns to Hermes, she is called the Mother of the Muses. She is the earliest of the goddesses, preceding even Apollo with his lyre. Hesiod mentions her as the goddess of the first hour of the world and describes her flowing hair as she stretches out beside Zeus on his couch, there to beget the rest of her nine daughters, the Muses. It is she who adopts the son of Maya, the "shamefaced" or "awful" nymph, and thus makes him the son of two mothers. She provides Hermes with two unique gifts: a lyre and a "soul." When the god Hermes plays to the song of the Muses, its sound leads both poets and gods to Mnemosyne's wellspring of remembrance. In her clear waters float the remains of past lives, the memories that Lethe has washed from the feet of the departed, turning dead men into mere shadows. A mortal who has been blessed by the gods can approach Mnemosyne and listen to the Muses sing in their several voices what is, what was, and what will be. Under the protection of Mnemosyne, he may recollect the residues that have sunk into her bosom by drinking from her waters. When he returns from his visit to the spring -- from his dream or vision -- he can tell what he has drawn from this source. Philo says that by taking the place of a shadow the poet recollects the deeds that a dead man has forgotten. In this way the world of the living constantly makes contact with the world of the dead.
The modern memory does no derive from the older Mnemosyne, but from another, later Latin word, memoria. Like words and text, memory is a child of the alphabet. Only after it had become possible to fix the flow of speech in phonetic transcription did the idea emerge that knowledge -- information -- could be held in the mind as in a store. Today, we take this idea so completely for granted that it is hard for us to reconstruct an age when recollection was not conceived as a trip into the cellar to pick up stores, of a look into a ledger to verify an entry. Since the fourth century B.C., memory as been conceived as such a deposit that can be opened, searched and used. Philosophers have disputed where this deposit is located -- in the heart, the brain, the community, of perhaps God, but in all these discussions memory has remained a bin, a wax tablet, or a book.

















