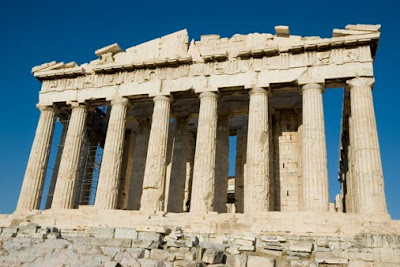How To Build A Cathedral
Notes from How to Build a Cathedral: BBC 4
- Gates of Heaven
- Everything in existence has symbolic value
- Man's actions images of Divine Order
- Architects = Master Masons
- 1 : √2
[source]
The square root of 2 is equal to the length of the hypotenuse of a right triangle with legs of length 1.
Another proportioning system is the ratio of (Square root of 2) : 1. The simplicity of the derivation (square root of 2 is the diagonal through a square of side length 1) is paralleled by the ease of maintaining the proportion through division or multiplication of the proportioned rectangles.
[source]
[source]
[source]
[source]
Clearly the golden section proportion is closely connected with the square, the most neutral rectangular proportion (1 : 1) imaginable. (The "Modulor" books are square!) Compared with other proportions, the golden section rectangle is relatively long. That creates a certain tension between golden section and square, which may contribute to the interest that this proportioning scheme can maintain (see Corbu's Modulor), especially when compared to schemes that use the square as only proportioning scheme (see O.M.U.).
Now, does that constitute any understandable reason to connect golden mean proportioning inseparable with beauty? Without doubt: No. Because of the non-linear nature of the golden section, as clearly demonstrated in the Modulor derivations, it is possible to find some base length and some subdivisions close enough to the ratio of the golden section in anything that may be perceived as beautiful. But that may have to do with the underlying structuring into non-equal divisions that establish scale and generate more interest because of the increased amount of detail that is generated or that is cause of the inequal divisions.
Another proportioning system is the ratio of (Square root of 2) : 1. The simplicity of the derivation (square root of 2 is the diagonal through a square of side length 1) is paralleled by the ease of maintaining the proportion through division or multiplication of the proportioned rectangles. The sum of two rectangles of proportion (Square root of 2) : 1 long side by long side is (Square root of 2) : 2. Divided by the square root of two we arrive at 1 : (Square root of 2), the same ratio as the two rectangles that were added together, only with a change of orientation. [source]
\This is suggested by the Roman architectural forerunner Vitruvius and his discussion of the application of the side and diagonal of a square. He pays great homage to Plato for stating and showing in Meno that the square on the diagonal of another square has twice the area of the smaller square. Vitruvius emphasizes the great utility of this result. He notes that this surmounts an arithmetical impossibility (i.e., writing down the square root of two) with a geometric solution. This ascribes to the ratio of the side of the square to itsdiagonal a special status—it is a profound principle. Its profundity, association with Plato as noted by Vitruvius, and long-standing traditional use may have given a reverence and prestigeto this principle during the medieval period.
The rediscovery of the mathematical schema, including the side of the square and its diagonal, employed at a specific church is a challenging problem within architectural history. As an example, Durham Cathedral, an Anglo - Norman Romanesque church, built 1093–1130/1133, in the northeast of England has many mathematical points of interest. Consider the constructional- geometric procedure for the major lengths of the building and the widths of the transepts. A design motif that was common, though not standard, in the large Anglo-Norman Romanesque churches was basically, in terms of interior lengths, that the west tower/nave (HD in Figure 6) to the west tower/nave/crossing/choir up to the chord of the central east-end apse (HB in Figure 6) is in the same ratio as the side of the square to its diagonal or equivalently, the half-diagonal to the side of the square. A slightly different situation appears at Durham Cathedral. The “cut-point” possibly should be the interior east wall of the transept chapels (C in Figure 6), rather than using the interior west wall of the transept or the transept piers (D in Figure 6). The length of the choir up to the chord of the central east-end apse (BC in Figure 6) to the width of the choir (AB in Figure 6) are also in the ratio of the side to the half-diagonal of the square. One of the other common larger scale relationships, for Anglo - Norman churches with attached monasteries including Durham, is that the length of the cloister’s side adjoining the nave (DG in Figure 7) to the length of the tower and nave (HD in Figure 7) equals the ratio of the side of the square to its diagonal, or equivalently the ‘half-diagonal’ of the square to its side. The thorough application of the square’s side and diagonal also occurred in the ground plan of the south transept and suggests a relationship between the full interior width of the south transept and the interior width of the nave and its north and south aisles [Figure 8]. These relationships are examples of the application of practical or constructive geometry in the design and laying out of Durham Cathedral. [source .pdf]
- Proportion, Ratio and Symmetry = spiritual qualities the reflected the harmony of creation
- With a square, a circle and a diagonal, you can generate an entire cathedral
- Arches = basic building block of cathedrals
- Scared Theater: architecture, sculpture, music all combined in harmony
- Sacred Scenes on facades, in windows
- Skeletons of Stone
[source]
[source]













